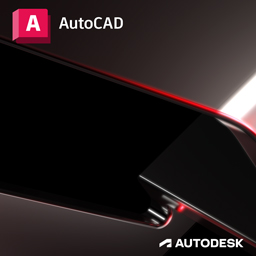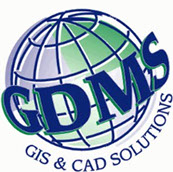
Work anywhere, anytime with AutoCAD 2026
Subscribe to AutoCAD and get access to specialized toolsets for your specific industry -
from mechanical design aids to architecture tools to model-based GIS and mapping
solutions. Work smarter and faster from anywhere with industry-specific toolsets and web and
mobile apps.
The right tools for the job
Toolsets included are:
• Architecture (previously known as AutoCAD Architecture)
• Mechanical (previously known as AutoCAD Mechanical)
• Electrical (previously known as AutoCAD Electrical)
• Map 3D previously known as AutoCAD Map 3D)
• MEP (previously known as AutoCAD MEP)
• Raster Design (previously known as AutoCAD Raster Design)
• Plant 3D (previously known as AutoCAD Plant 3D)
With access to libraries of symbols, parts, and detail components you’ll always have the right tool at hand while working in a familiar AutoCAD interface.
● Automate the creation of annotations, layers, and properties.
● Easily create details and views from 3D models, and quickly generate schedules, lists, and tables.
● Use rules-driven workflows to enforce standards.
● Track updates of associated views, tables, and other content.
To learn more about the many benefits of working with AutoCAD software, contact us today.
To purchase or for more information, please contact GDMS at 661.949.1025 or
E-mail: ljones@gdms-1.com
GDMS | 42140 10th Street West, Lancaster, CA 93534 | Phone: (661) 949-1025 | gdms@gdms-1.com

