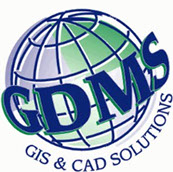
Building Design
AutoCAD® software delivers the power and flexibility needed to take your documentation and
design further. Explore concepts more intuitively in 3D, speed documentation, and share ideas
seamlessly with AutoCAD, one of the world’s leading design applications.
Explore
Now containing powerful 3D surface, mesh, and solid modeling tools, AutoCAD provides the
utmost flexibility to explore design ideas. The intuitive tools enable you to digitally sculpt your
ideas into almost any shape imaginable.
Document
Move from concept to completion more efficiently and faster than ever before, using the timesaving
documentation tools in AutoCAD. Parametric drawing tools, dynamic blocks, sheet sets, and an action recorder enable you to maximize productivity and accuracy when documenting designs.
Communicate
And with native DWG™ technology support, you can effectively collaborate across teams, sharing critical design data securely, efficiently, and accurately. Presentation-ready graphics, rendering tools, and powerful plotting and 3D printing capabilities enable you to communicate your design intent clearly and effectively.
Customize
Plus, if you need to customize AutoCAD to meet your unique needs, it’s easier than you may think. Configure your settings, extend the software, build custom workflows, develop your own application, or simply select an industry-tailored version already available.
Architecture/Building
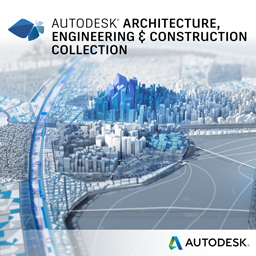
Autodesk Architecture, Engineering & Construction Collection
Autodesk® Architecture, Engineering & Construction Collection is a portfolio of interoperable building design software that supports BIM- and CAD-based workflows to help professionals design, simulate, visualize, and construct better buildings. The Collection is tailored for building designers, drafters, and detailers who need a foundational set of documentation tools. It provides an optimized set of tools to help architects, MEP engineers, and structural engineers take advantage of the power of BIM with intelligent 3D model–based design. The Collection has comprehensive tools for design and construction that provide greater insight across the building lifecycle.
Get all the right tools
Support all phases of the building lifecycle with design technologies that cover conceptual design through construction including BIM and CAD– all in a single package.
Connect your workflows
Support team collaboration and benefit from better data continuity with interoperable design tools purpose-built to meet the needs of all contributors to a building project.
Put your project at the center
Lead the way to the future of building with latest innovative software and cloud technologies that give you unprecedented insight into your design projects.
Autodesk® Revit
Autodesk® Revit® software is built for Building Information Modeling (BIM), helping professionals design, build, and maintain higher-quality buildings. Using the information-rich models created with Autodesk Revit software, professionals can collaborate to deliver better projects more efficiently. Autodesk Revit provides a comprehensive solution for the entire project team.
With new features and enhancements, Autodesk® Revit® software for BIM supports multidisciplinary teams throughout the project lifecycle more effectively than ever. A reimagined interface puts you in control of screen real estate with new tabbed views you can dock, tile, and view on a secondary monitor. Model more of your design in a 3D view, for an even more immersive design experience. Revit enables a better workflow between design and detailing with tools that let you model to a higher level of detail, creating better-coordinated and more accurate steel and concrete models. Revit includes and builds on new features and functionality that were first made available to subscribers in previous releases.
Product only available in a stand alone version. No multi-user licenses available.
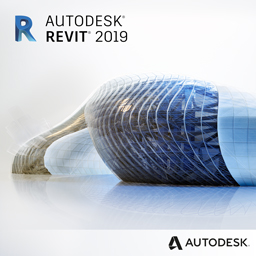
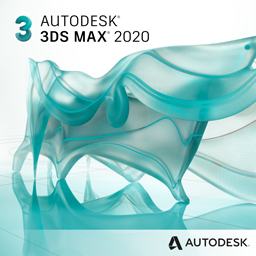
AutoDesk® 3DS Max
Autodesk® 3ds Max® software helps deliver improved productivity so that users can work more efficiently and creatively with modeling, animation, rendering and workflow updates. Smart Asset Packaging allows users to create, share, and update portable assets that are flexible, connected, and react to changes in design data. Customizable Workspaces offer a more responsive, modern, and personalized user experience, and Blended Box Map gives users the ability to morph visible seams by blending as many as six materials applied to an object. Finally, version 1.0 of the MAX toA plug-in is integrated into 3ds Max, giving artists access to Arnold's latest features.
Structural Engineering & Analysis
AutoDesk® Robot Strucutural Analysis
Autodesk Robot Structural Analysis now includes: React Structures, a structural analysis tool that supports BIM-integrated workflows with other Autodesk tools. It provides intuitive and easy to learn tools that help quickly analyze a variety of structure types within a single software platform. React Structures is a new offering from Autodesk for structural engineers. It is the next generation of a structural analysis platform, available on the market as a technical preview. That means that the program is still being developed and some features are not complete or not enabled or even missing. React Structures is built on the solid foundation of Robot Structural Analysis Professional, with a new and modern user interface supporting typical workflows and aligned with the rest of the Autodesk portfolio.
Product only available in the AEC collection or AutoCAD toolset.
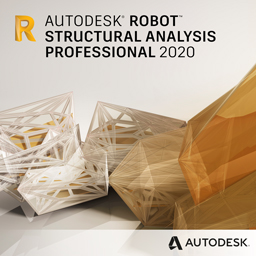
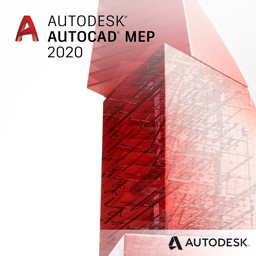
AutoCAD® MEP
Autodesk® MEP Fabrication Suite is a portfolio of interoperable 3D construction software products that enable mechanical, electrical, and plumbing (MEP) contractors to connect to BIM based workflows at a lower cost of entry. Fabrication CAD mep™, Fabrication ESTmep™, and Fabrication CAMduct™ software enable you to generate better estimates, create more accurate detailed model documentation, and directly drive fabrication.
Together with the latest releases of Navisworks® Manage, AutoCAD® , Revit®
and Point Layout software, connect BIM workflows to your detailing and fabrication workflows more collaboratively. Now, you can also tailor your software license investment to your unique business requirements.
Product only available in the AutoCAD toolset.
Autodesk® Navisworks® Manage
This software is a comprehensive project review solution for coordination, analysis and communication. Multidisciplinary design data can be combined into a single integrated project model for improved, interference management, clash detection and 5D analysis. Navisworks Manage helps design and construction professionals to anticipate and avoid potential problems before construction begins To help enable that the latest version of design models and data can be reviewed and analyzed, Navisworks has updated Autodesk file readers, exporters and integrations. To provide an integrated workflow, Navisworks now supports integration for Autodesk Vault and Autodesk Recap.
The file exporter for Autodesk 3ds Max has also been updated. AutoCAD and Civil 3D file readers and exporters are available as well. The file reader and support for ReCap point cloud data have been updated for Autodesk® Inventor®.
In addition, support for Revit includes the file reader and exporter.
Product only available in a stand alone version. No multi-user licenses available.
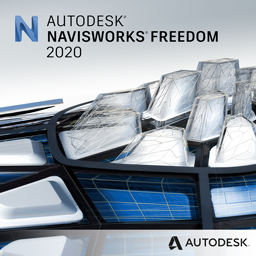
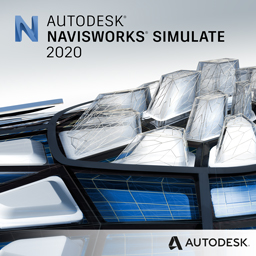
Autodesk® Navisworks® Simulate
This software provides advanced tools for 5D simulation and powerful features to help you better communicate project information. Comprehensive schedule, quantification, animation, and visualization capabilities assist users in demonstrating design intent and simulating construction, helping to improve insight and predictability. Real-time navigation combines with review toolsets to support collaboration among the project team.
To purchase or for more information, please contact GDMS at 661.949.1025 or
E-mail: ljones@gdms-1.com
GDMS | 42140 10th Street West, Lancaster, CA 93534 | Phone: (661) 949-1025 | gdms@gdms-1.com

